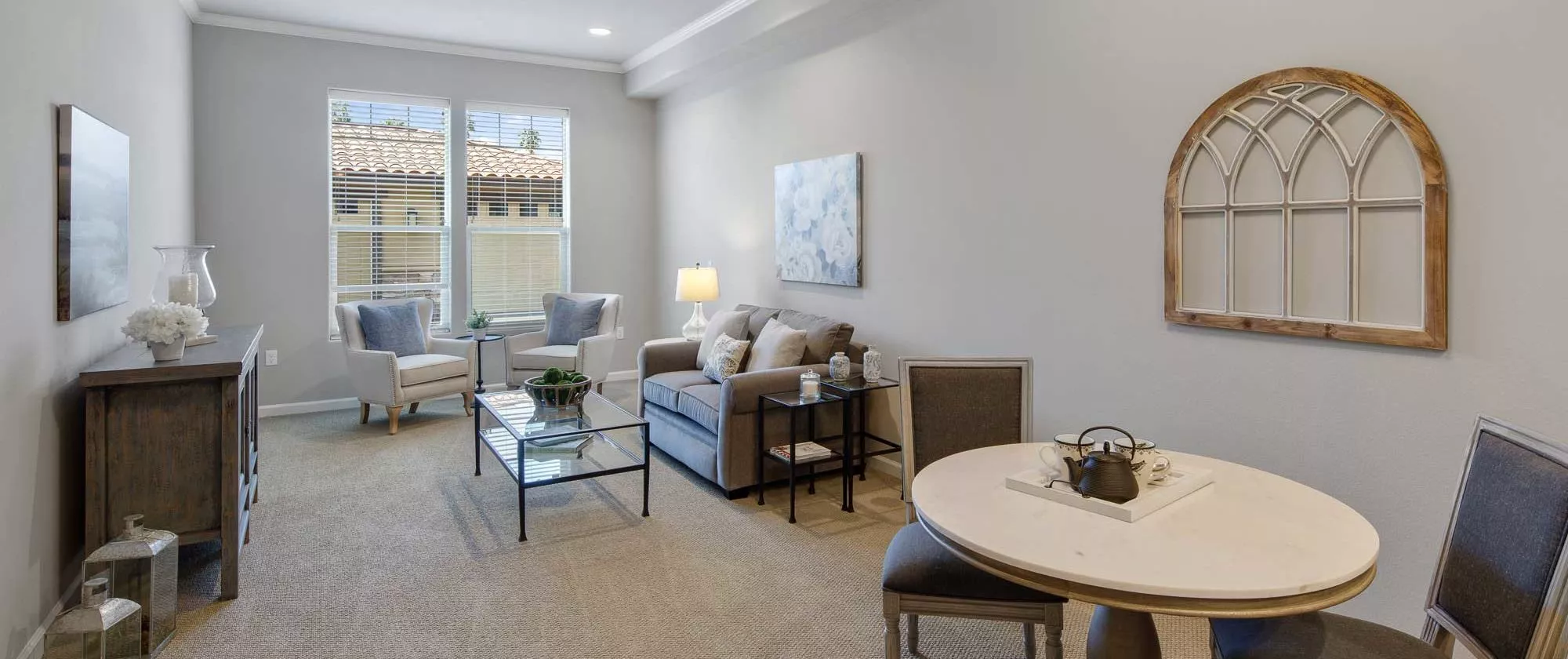Apartment Homes
Our apartment homes are bright and large, and they feel like a haven of beauty and calm. Your new home will be a place to relax, enjoy the company of loved ones, and make your own, as it will be customized to be accessible for seniors and decorated with designer finishes. Oakmont of Riverpark provides opulent studio, one-bedroom, and two-bedroom suites, allowing you to relax and enjoy your new beginning.
Assisted Living
Alder
Studio
400 sq. ft.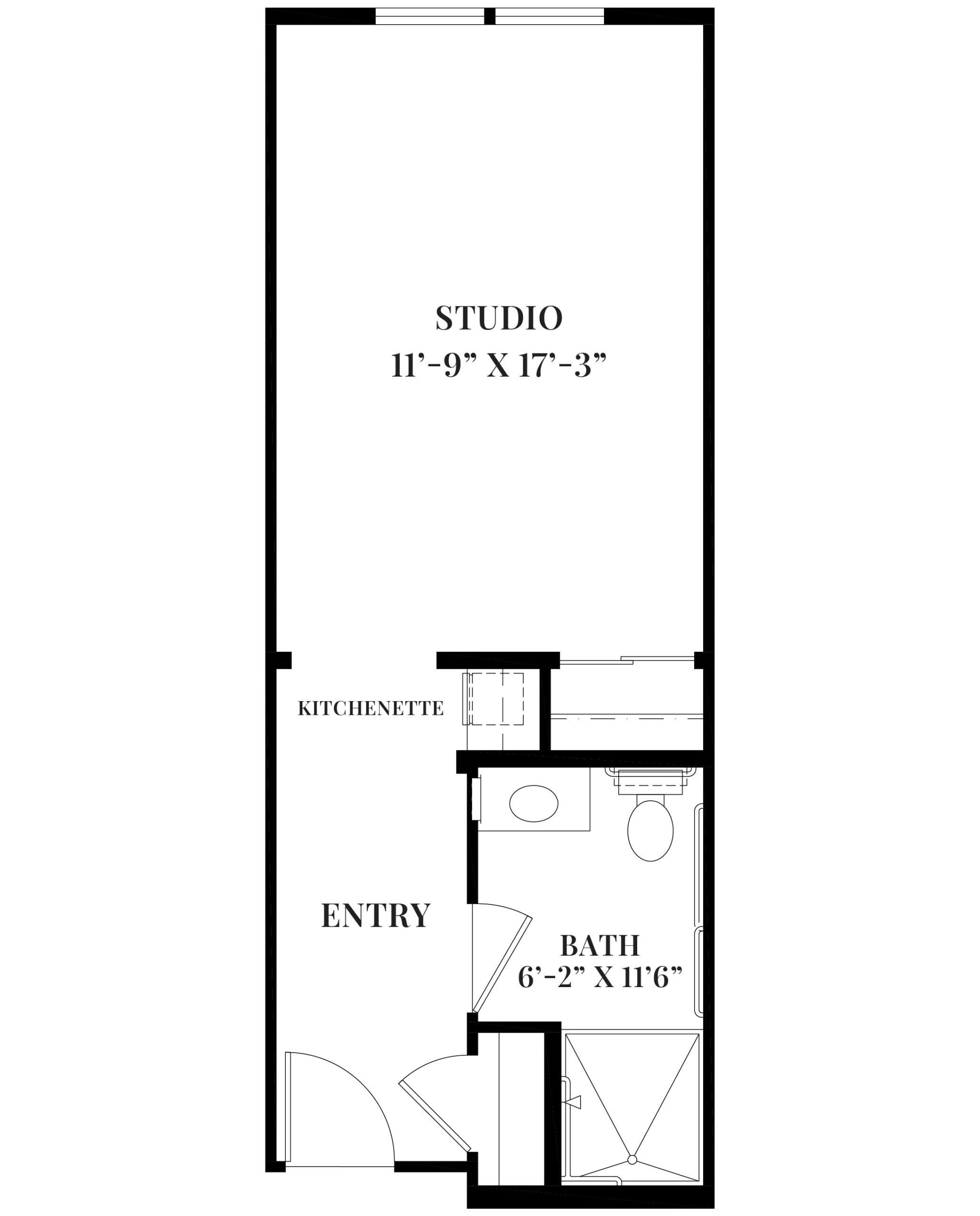
Assisted Living
Madrone
Studio Suite
455 sq. ft.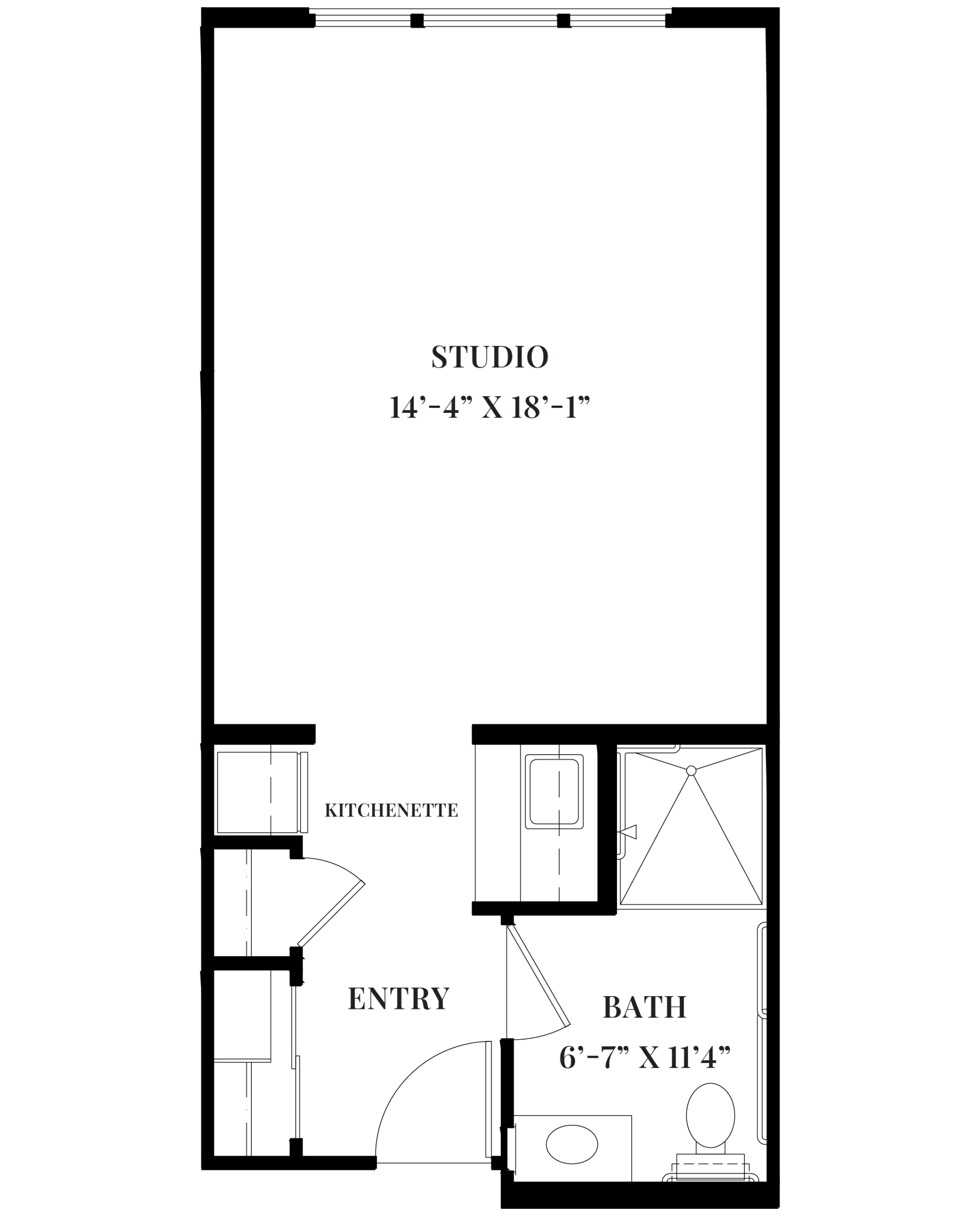
Assisted Living
Pine
Open One Bedroom
485 sq. ft.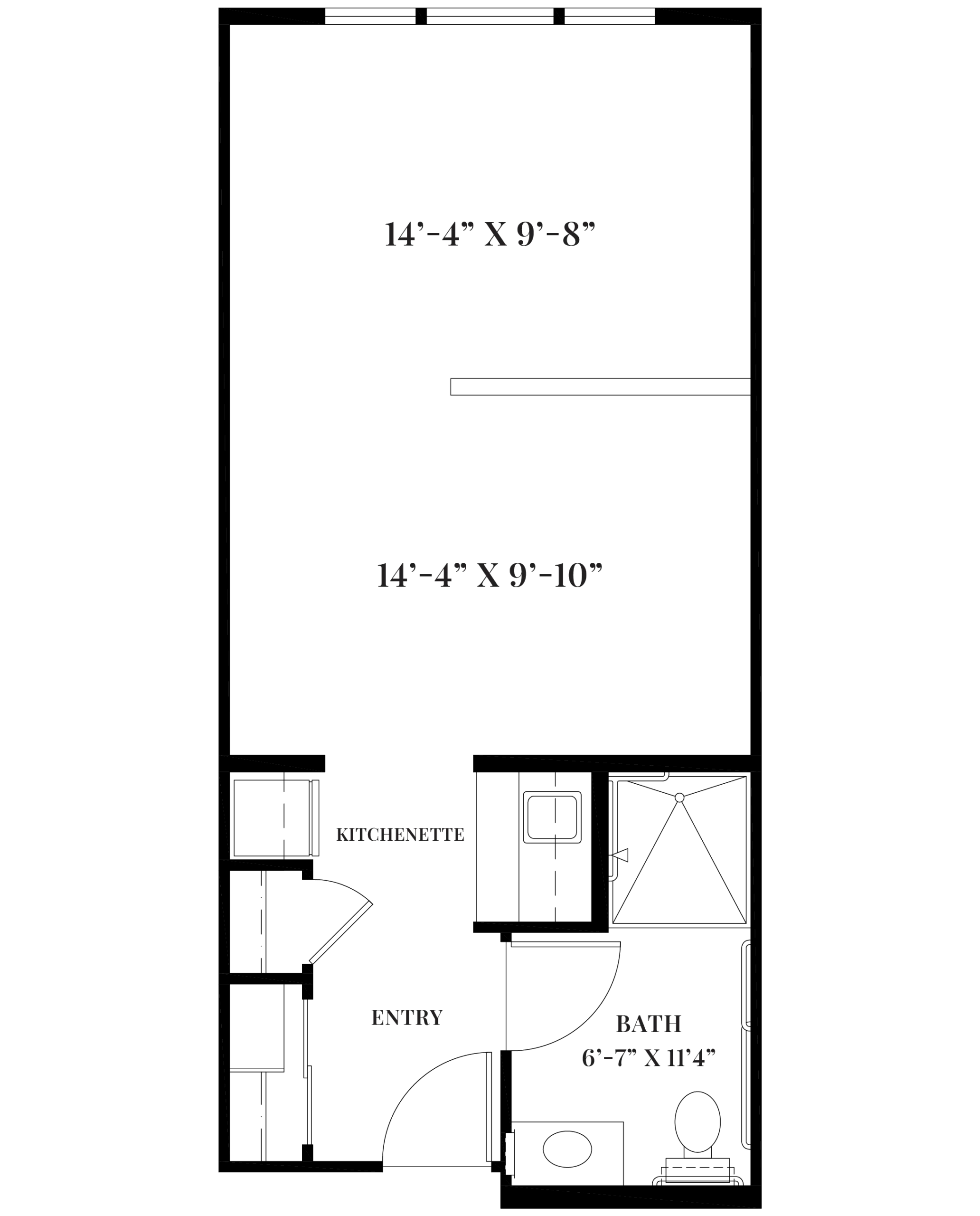
Assisted Living
Elm
One Bedroom
664-731 sq. ft.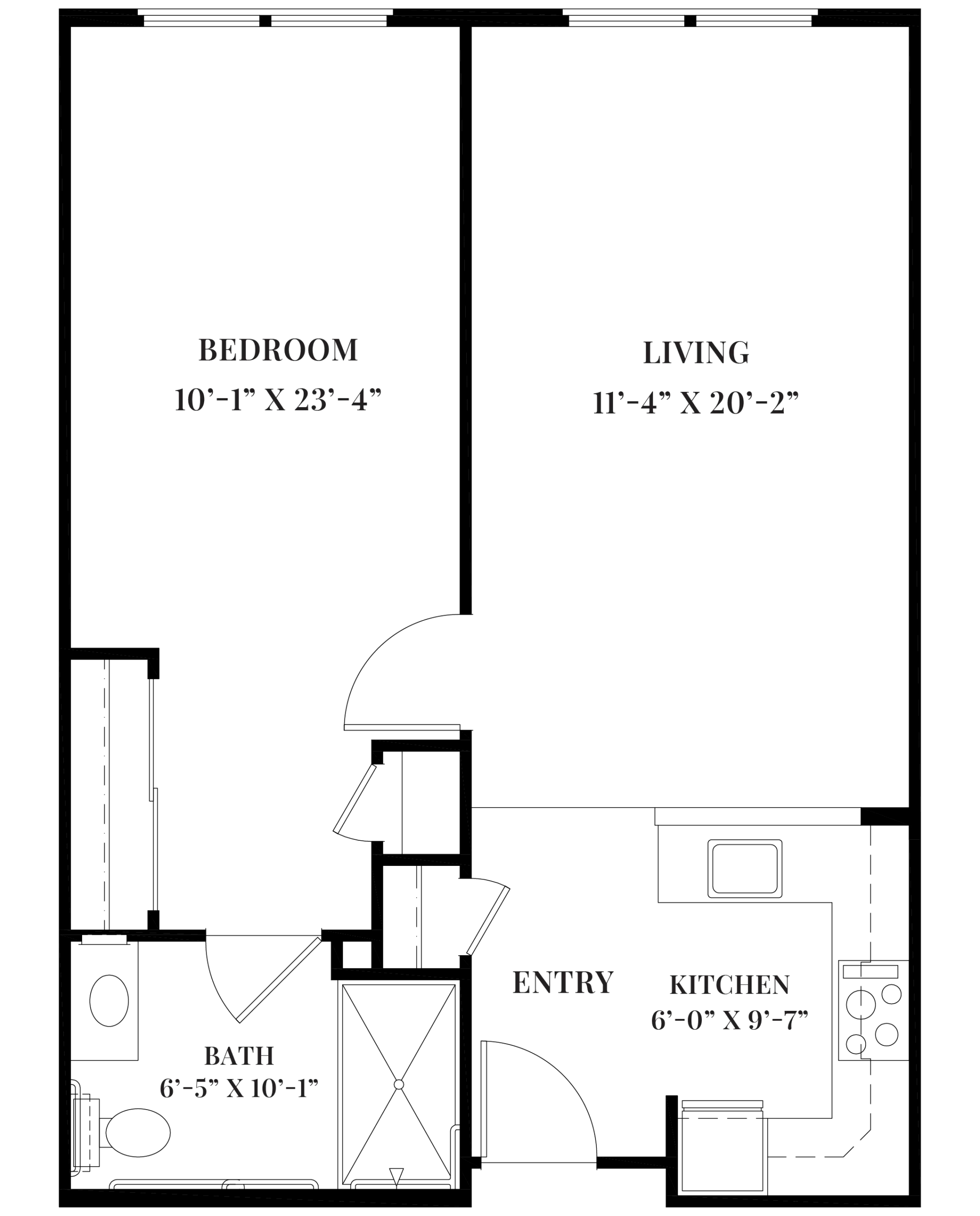
Assisted Living
Redwood I
One Bedroom
800 sq. ft.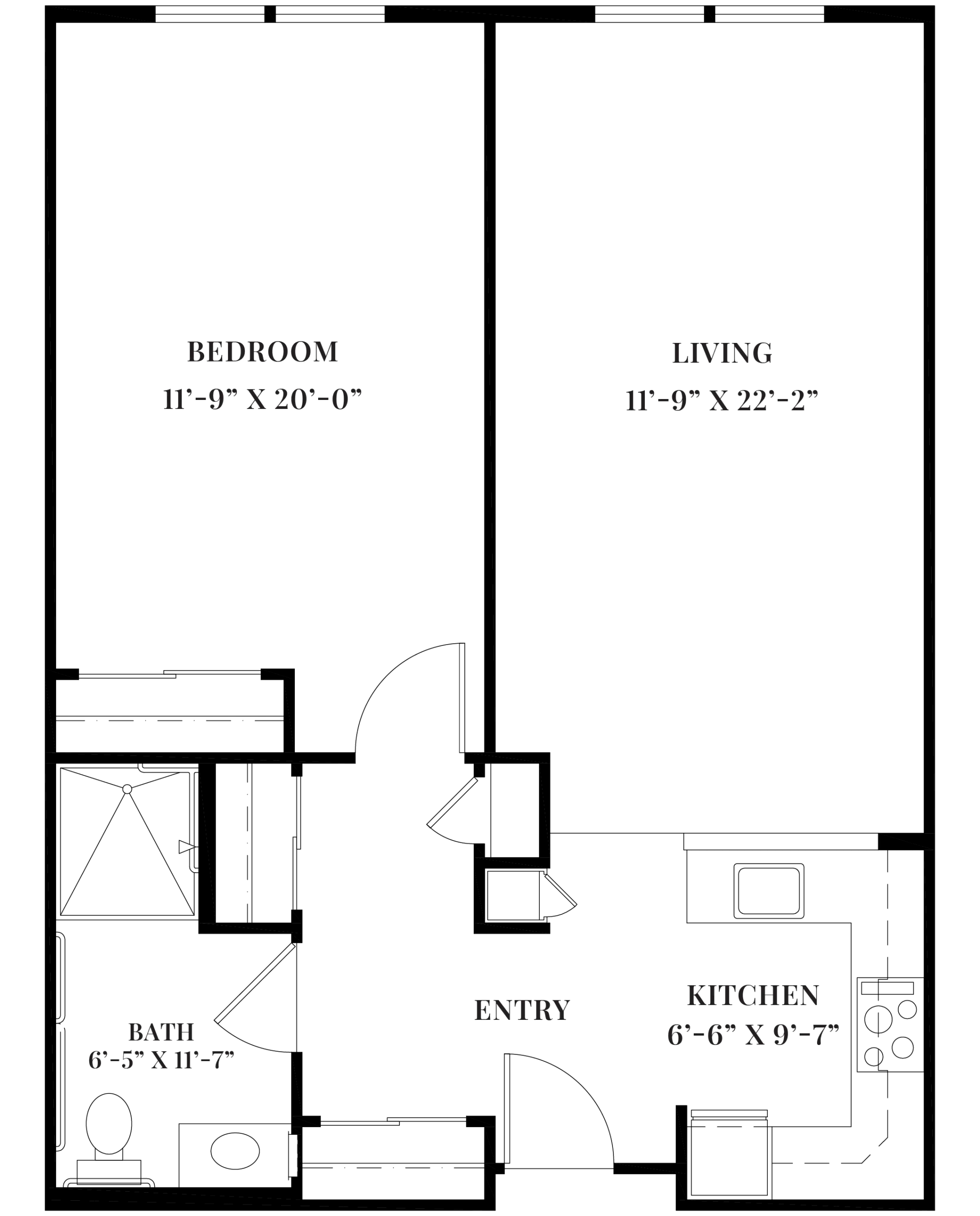
Assisted Living
Redwood II
One Bedroom
887 sq. ft.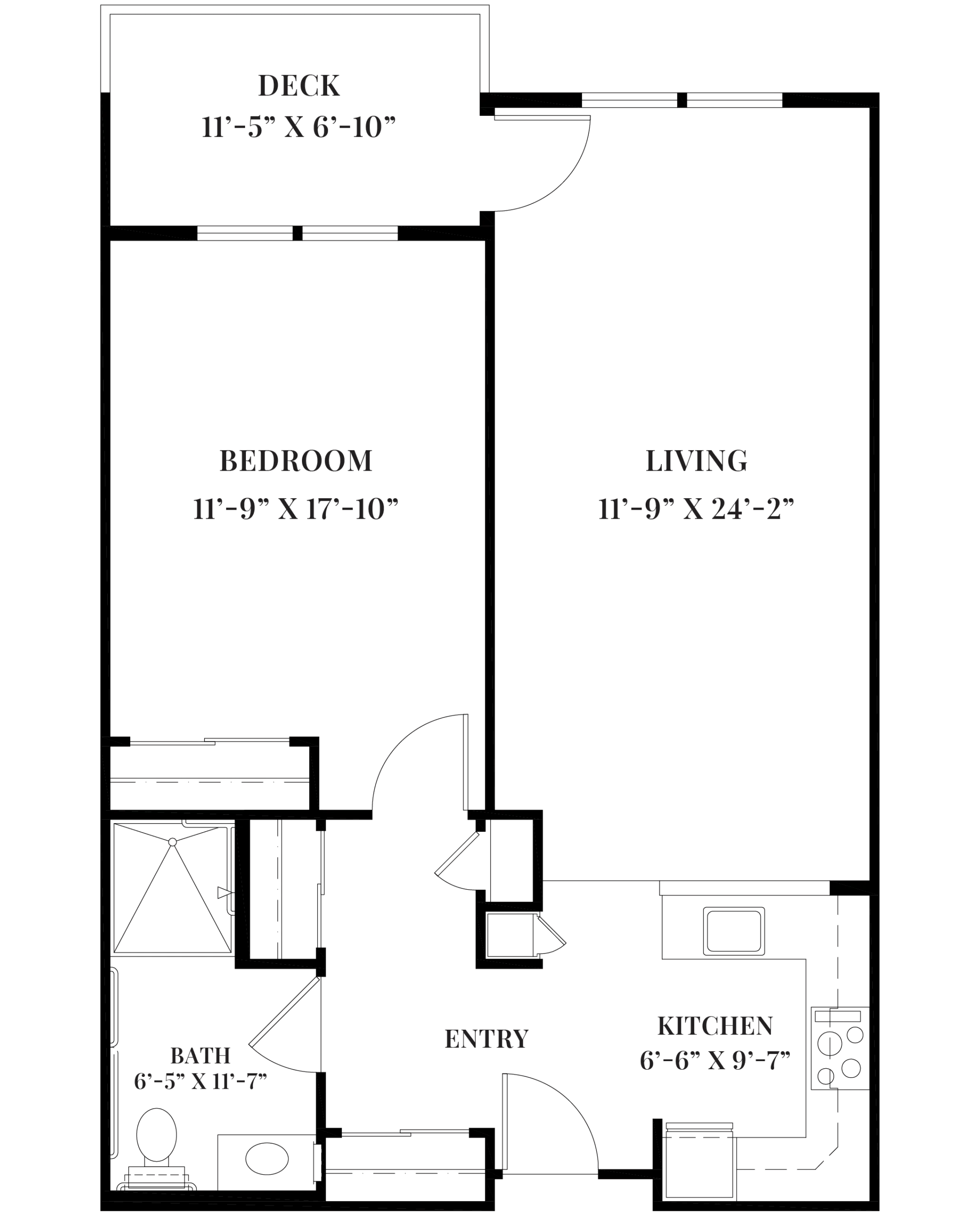
Assisted Living
Walnut
Two Bedroom
950 sq. ft.
Assisted Living
Sequoia I
Two Bedroom
1,192 sq. ft.
Assisted Living
Sequoia II
Two Bedroom
1,228 sq. ft.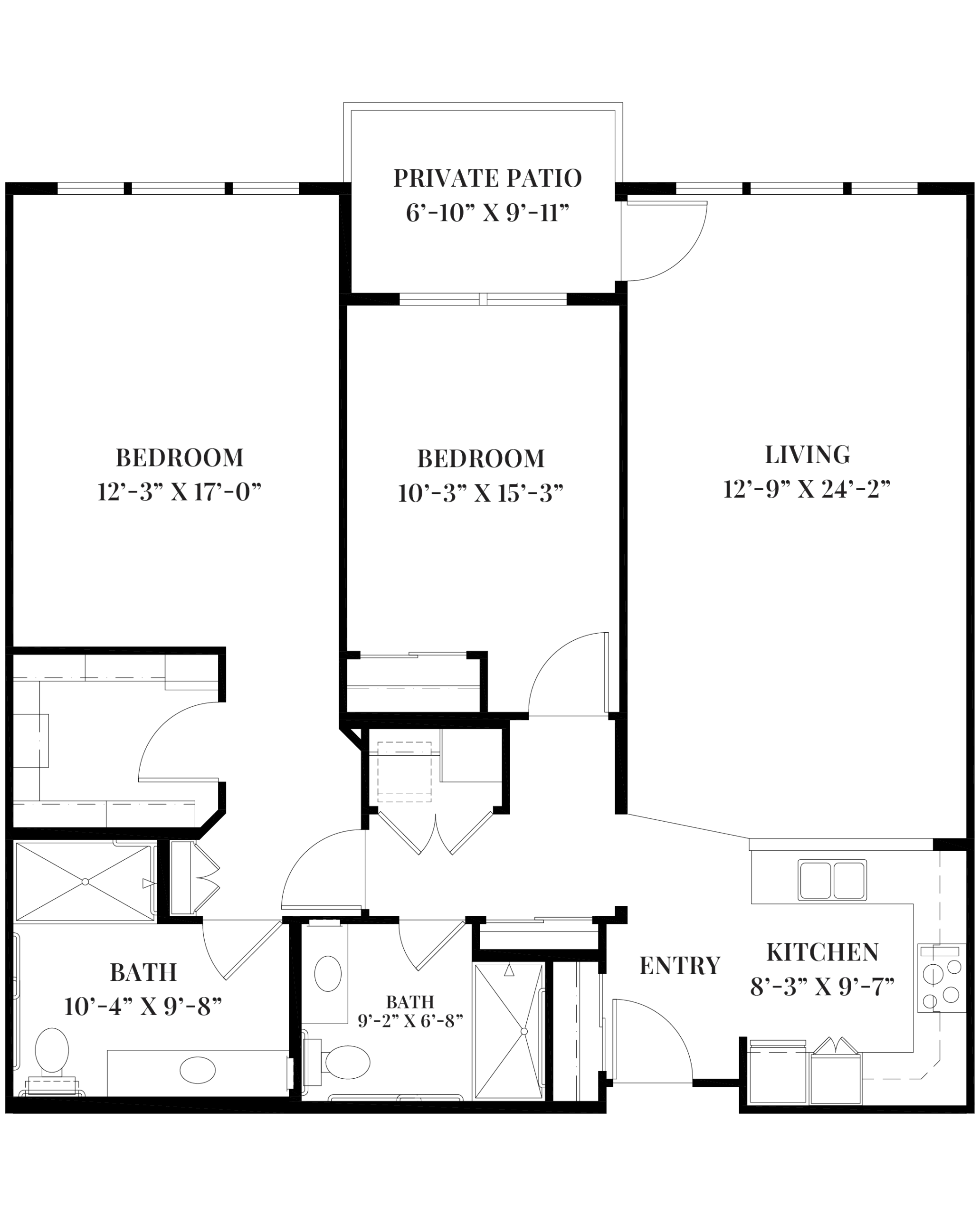
Memory Care
Acacia
Studio
400 sq. ft.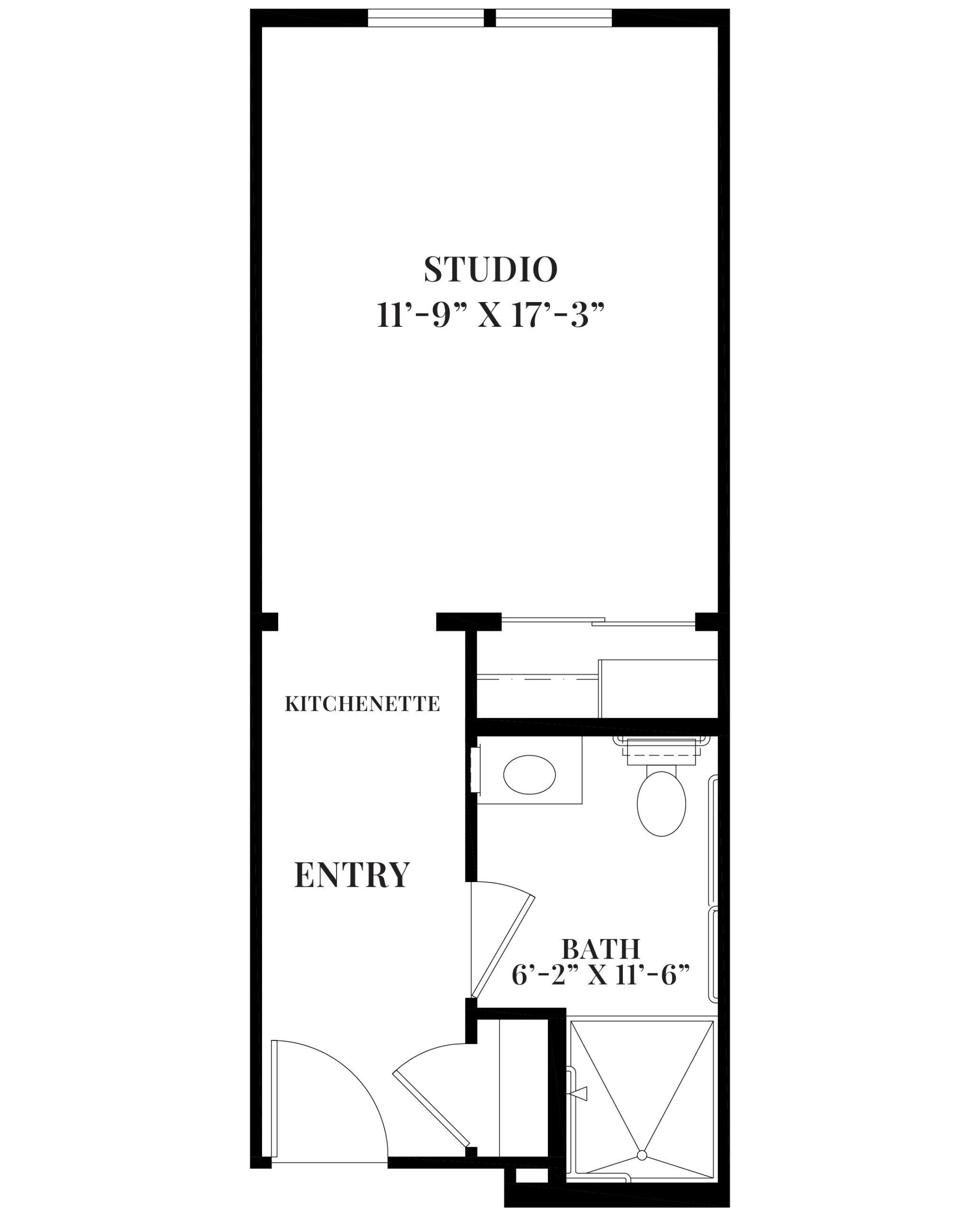
Memory Care
Oak
Companion Suite
485 sq. ft.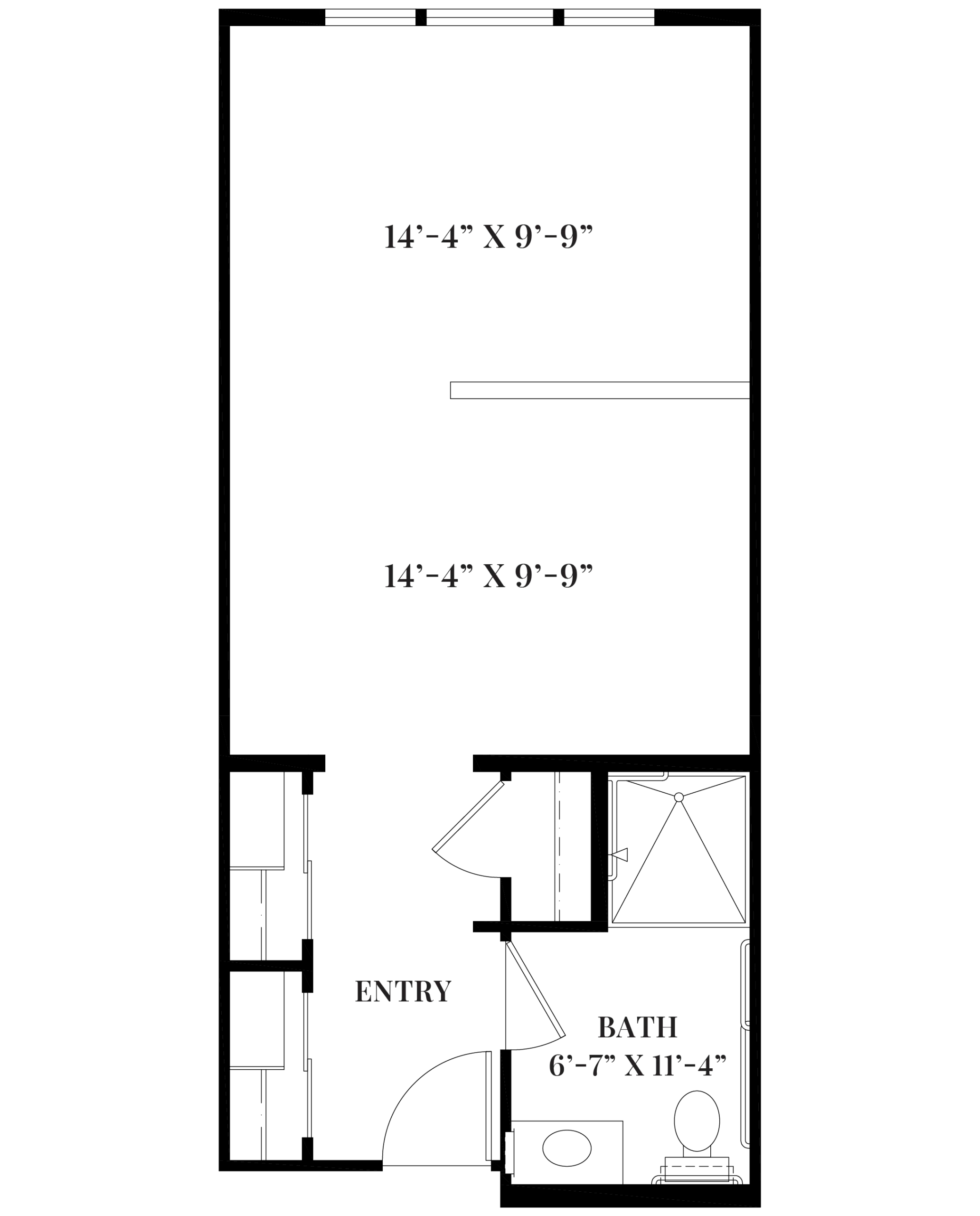
Memory Care
Cypress
Companion Suite
596 sq. ft.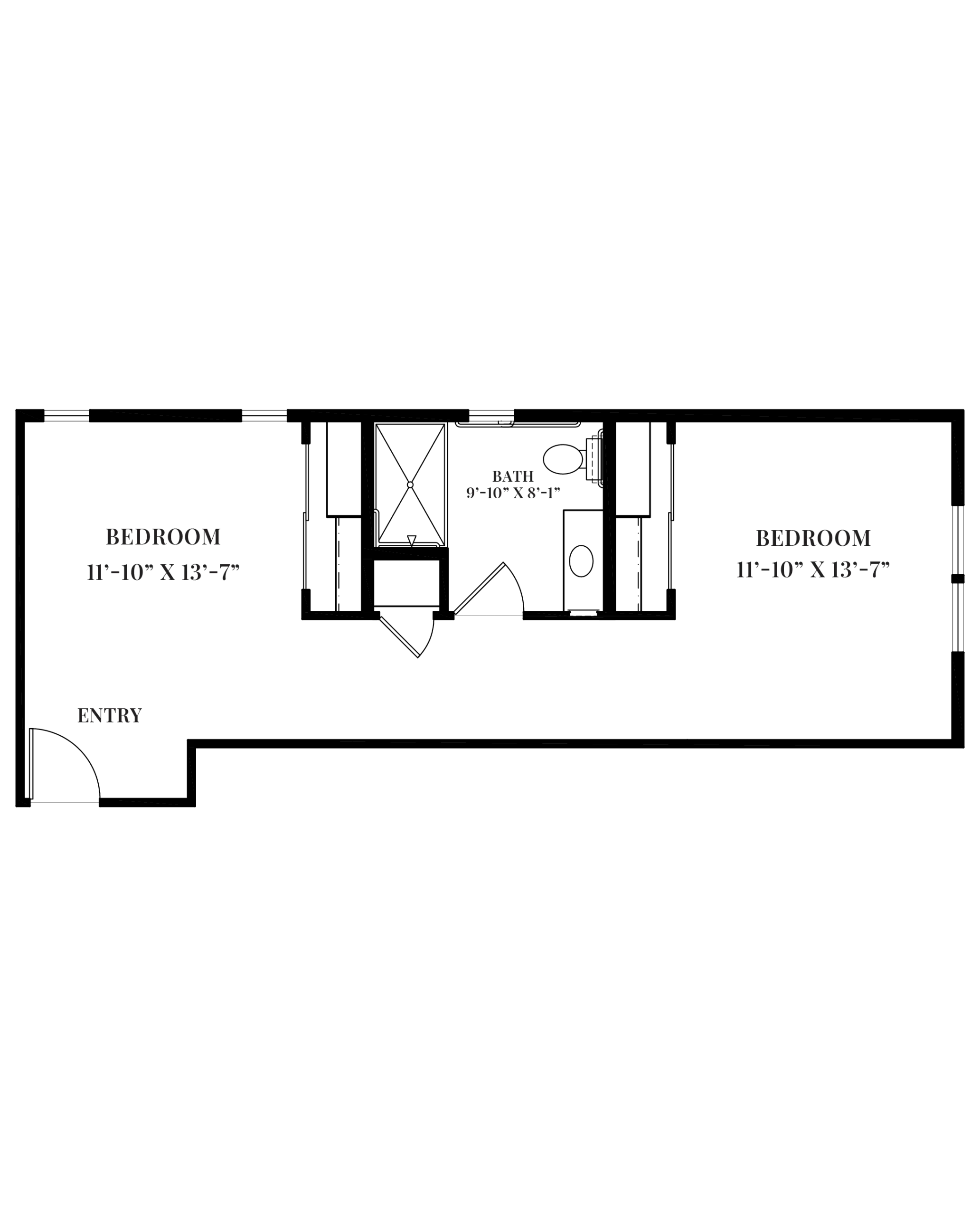
Memory Care
Olive
Companion Studio Suite
415 sq. ft.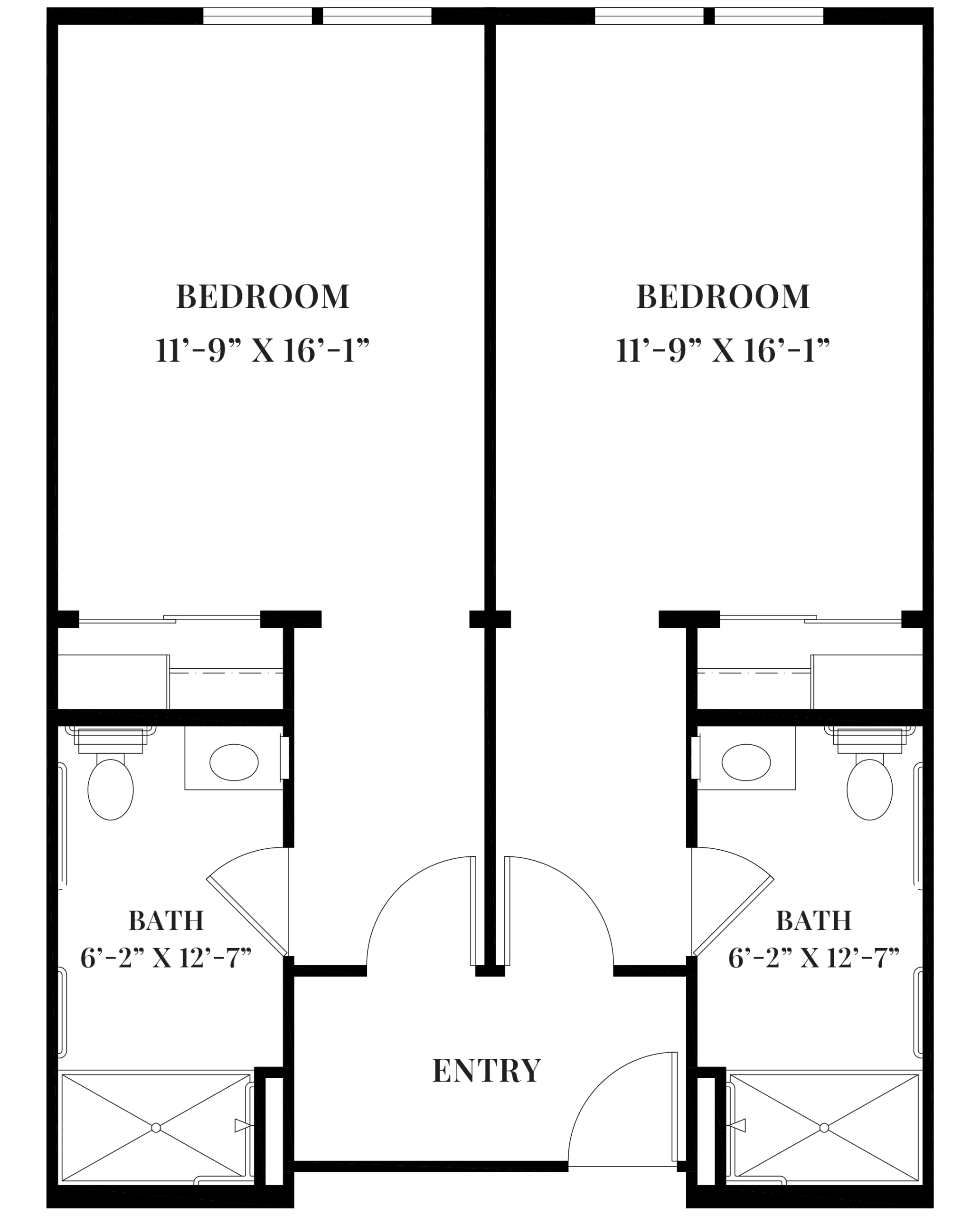
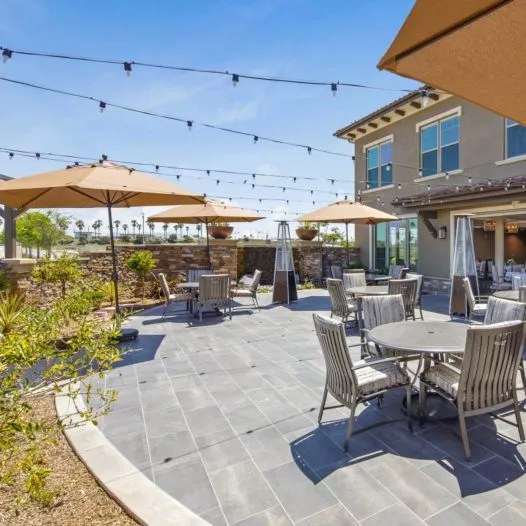

Experience Oakmont of Riverpark
